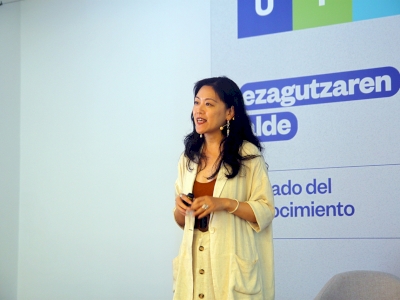startupWorld
The elite of world architecture will compete for the GOe building
3xn (DENMARK), BIG (Bjarke Ingels Group) (DENMARK), OMA (Office of Metropolitan Architecture) (NETHERLANDS), Snøhetta (NORWAY) and Toyo Ito & Associates (JAPAN) are the architecture studios that make up the pre-selection that will compete to carry out the project of the GOe building - Gastronomy Open Ecosystem project directed from the Basque Culinary Center Asier Alea, the father of the project of the Center for International Entrepreneurship of the Bizkaia Tower. These are international reference studios that make up the vanguard of architecture. Among them are Toyo Ito and Rem Koolhaas (OMA), two Pritzker Prizes, the most prestigious international award in architecture. Each of these studies must present a project that responds to the needs of GOe. The winner will be announced in May 2022.
GOe - Gastronomy Open Ecosystem forms a project that integrates science and gastronomy, whose objective is to generate a gastronomic ecosystem focused on research, innovation and entrepreneurship. A space focused on the attraction and development of talent and leading companies. GOe has been conceptualized as a unique project forming a space open to the city allowing citizens to actively participate in what happens in it. The objective is to generate an urban district of innovation (innovation district) and coexistence becoming a point of reference and attraction.
GOe is possible thanks to the interinstitutional agreement between different entities. GOe is one of the levers for activating the public-private strategy The Food Global Ecosystem promoted by the Basque Government. Diputación Foral de Gipuzkoa and the City Council of Donostia-San Sebastián participate in GOe integrating the project within their strategic plans.
International Architecture Competition
With the aim of selecting the best proposals that provide solutions of excellence from the sustainable, functional, technological, environmental and aesthetic point of view for the construction of the GOe building, in December 2021 an international architecture competition was launched. The purpose of this competition is the selection of an architectural proposal that responds to the vision of the initiative as well as the need to become another of the reference spaces in the city.
The architecture project seeks to generate an open and unique space that acts as an element of attraction of post-graduate talent, entrepreneur and researcher. Sustainability stands as one of the main values and criteria that the building has to meet. It is a building that has to be integrated into the urban landscape in an organic and, above all, participatory way with the direct environment.
Finalists
After receiving and analyzing different proposals, there have been 5 finalist studies that have passed to the next phase of the award process. A process in which the jury has pre-selected the finalist candidates according to accredited references of projects carried out for the construction of new buildings or rehabilitation of buildings for new use for the development of innovation, which concentrate, spaces for experimentation, research, technological development and teaching with sustainability and landscaping as one of the key values.
- 3xn (DENMARK) - https://3xn.com/
”Father" of today's Scandinavian architecture, 3XN forms a studio based in Copenhagen with offices in Stockholm, New York, Sydney and London.
Following his philosophy that architecture shapes behavior, his work explores ways to enrich the lives and worlds of the people who live and work in and around his buildings.
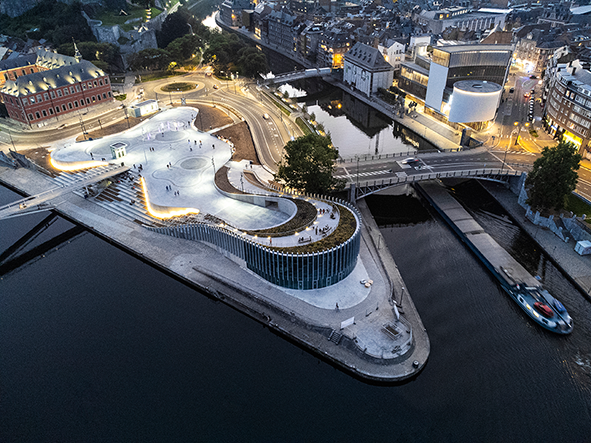
- BIG (Bjarke Ingels Group) (DENMARK) - https://big.dk
Formed by a group of architects, designers, urban planners, landscape professionals, interior and product designers, researchers and inventors, and led by Bjarke Ingels, BIG is the enfant terrible of international architecture.
To meet today's challenges, architecture must explore the unexplored, and BIG boasts a utopian architecture that moves away from the pragmatism of boring boxes and naïve ideas of digital formalism. He creates architecture by mixing conventional ingredients such as life, leisure, work, parking and shopping.

- OMA. Office of Metropolitan Architecture (NETHERLANDS) - https://www.hch.com/
OMA is an international studio operating within the traditional boundaries of architecture, urbanism and cultural analysis that complements its vision with AMO, a research and design studio that applies architectural thinking to domains that exceed architecture itself.
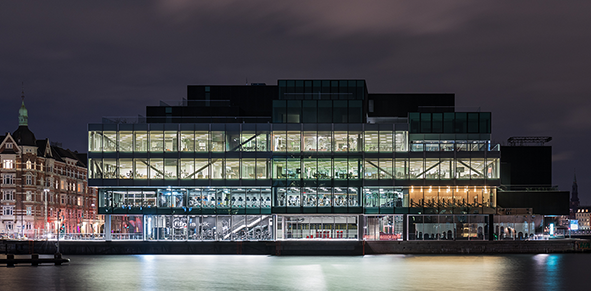
- Snøhetta (NORWAY) - https://snohetta.com/
Founded more than thirty years ago, this Norwegian studio offers a message beyond the purely functional or aesthetic, and its projects constitute a close link with people, constructions and landscape.
It began as a collaborative architecture and landscaping workshop, and has remained true to its transdisciplinary way of thinking since its inception. His work strives to improve the sense of environment, identity and relationship with others and the physical spaces we inhabit, whether wild or created by humans.
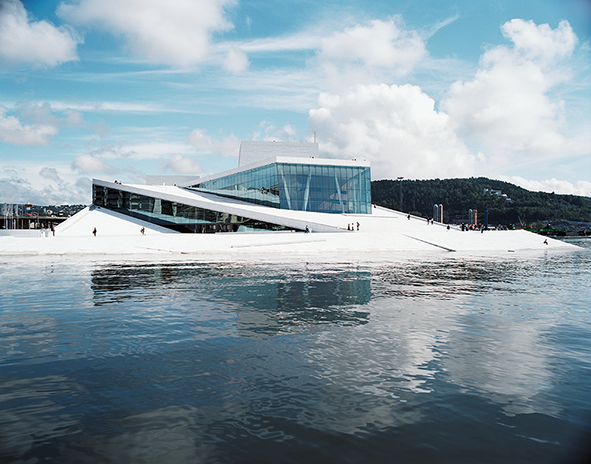
- Toyo Ito & Associates (JAPAN) - http://www.toyo-oit.co.jp/
Toyo Ito is one of today's most innovative and influential architects globally. Born in Seoul in 1941, he graduated from the University of Tokyo in 1965 and began working for Kiyonori Kikutake Architect and Associates. He later created his own studio in Tokyo called Urban Robot (URBOT), which in 1979 changed its name to Toyo Ito & Associates, Architects.
He began his works in Japan and from there he spread to the rest of the world with his conceptual work. This is due, without a doubt, to that particular stamp that he imprints on each of his works.
Multimedia
Smart & Green Fundazioa Summer Courses from UPV/EHU
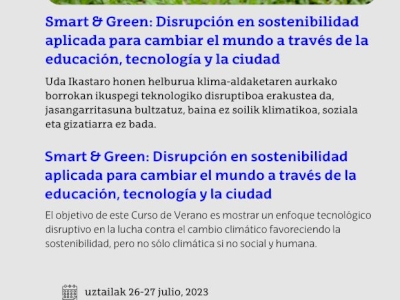
What are you waiting for? Sign up
Blockchain Conference La Rioja






